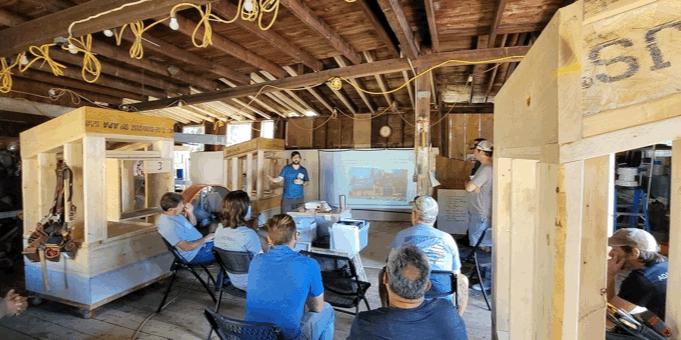High-Performance Building for Carpenters is a new course taught by the Newton-based Studio for High Performance Design & Construction (SHPDC). It teaches carpenters how to take their fundamental building skills and apply them to high-performance, energy-efficient projects.
Throughout the course, carpenters learn how to analyze energy-efficient components of high-performance construction and maximize their building expertise. They learn about four high-performance control layers: air, vapor, water, and thermal and building essentials such as applied building science, high performance wall and roof assemblies, air sealing, thermal bridges, high-performance window installation, as well project-management techniques.
On the first day, nine carpenters arrived at the SHPDC Training Center in Newton to four wood-framed model-houses on caster wheels. The “High-Performance Pods” are four-feet by four-feet wide and stand six-feet tall. Each week, the students study a new component of high-performance construction and build layers onto the pods until they have a fully constructed, high-performance mini-house on wheels. Each layer begins with a building-science lesson explaining the theory behind the construction technique. Then the students don their tool belts and explore best-practices for installation.
First, the students installed mineral wool insulation between the wall studs and roof rafters, along with a smart vapor-barrier on the inside of the wall (smart vapor-barriers prevent water vapor from condensing in the wall). Next, the students installed exterior sheathing and air-sealed the entire assembly with high-performance construction tapes (air-sealing maximizes energy-efficiency). Then, the students installed a layer of exterior insulation over the sheathing, which protects the house from thermal bridging (heat entering and leaving the house through uninsulated studs or pathways). The instructors pre-heated the pods with electric heaters and students observed the thermal performance of the pods through infrared cameras. After insulation, the students installed rainscreens (an air-gap that promotes drying between the siding and the rest of the building) and windows.
In the final weeks students will install siding and exterior trim. When it’s all said and done, the students will have four dry, air-tight, vapor-controlled, and thermally-efficient model-houses with an enhanced comfort level and a significantly reduced energy-demand.
Learn about the Studio for High-Performance Design and Construction’s programs and see the results of their recent 6-week hands-on course where professional carpenters worked together to build a series of “pods” demonstrating different building assemblies and details at their open studio fundraiser on Thursday, October 13 from 4-7pm (rain date: Friday, October 14). There is a ticket price of a $50 minimum donation. RSVP



Recently on Twitter